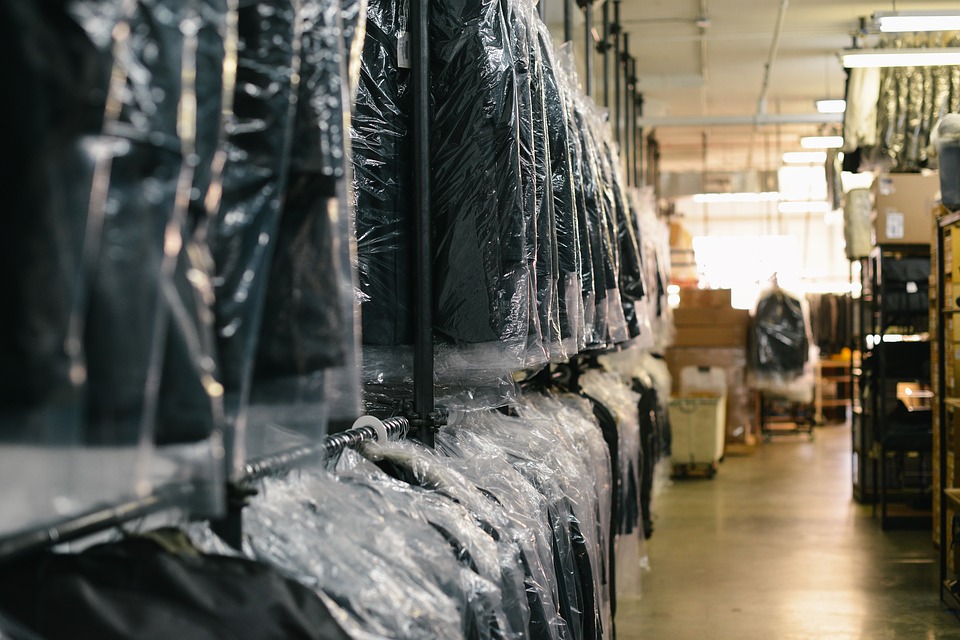There are a large number of benefits when it comes to installing a mezzanine floor in your warehouse. With the cost of renting properties always increasing, plus the added stress and hassle of moving to a larger property to cope with your expanding business, mezzanine flooring is a brilliant and practical alternative that will provide more floor space – up to double of what you already have – with very little time, money and effort.
What is Mezzanine Flooring?
Mezzanine flooring is a self-supporting steel structure which is used to add an intermediate floor to a building with adequately high ceilings. In order to ensure adequate headroom on both floors, the minimum roof height requirement is 4.5 metres/14 feet 9 inches. It is a semi-permanent structure which can be tailored to the specific requirements of the building and business. For example, they can be used to add more shop space in a retail environment, double office space, or be used purely for storage.
The structures are lightweight as well as sturdy and safe, which means they are incredibly easy to install, saving precious time and money in the process. They are a bespoke construction which can be customized to support the load required by their purpose, guaranteeing stability and safety. In addition to this, because of the materials, they are constructed from along with the ease of installation, mezzanine flooring is a much cheaper alternative than a traditional block and beam construction.
Integration with Existing Systems
Because of the type of structure, it is extremely simple to incorporate systems which already exist in the building, such as fire safety, heating, and ventilation systems. They can also be designed to include other factors required by the business, such as partitions in an office space, along with the overall appearance. It is, therefore, crucial to ensure you employ a principle designer as well as a principal contractor when installing your mezzanine floor, as they will be responsible for making sure all these systems work correctly with the addition of the new flooring.
Design
Mezzanine flooring is extremely flexible when it comes to the design and appearance. The support beams can be placed strategically to make certain that freedom of movement is not impeded – critical where the added floor is used for storage – or to provide an open and easily accessible floor space, which is ideal for office space. The structure can even be designed to act as storage shelving on the bottom floor, eliminating the need for additional warehouse racking. The staircases can also be designed to suit the purpose – they can be made of simple, slip-safe steel, which is ideal in a warehouse where appearance is not a major factor, or they can feature glass balustrades and a number of other additions to better suit them to an office or environment where their appearance is a more important factor to consider.
Conclusion
The benefits of installing mezzanine flooring in your warehouse are incredible. The system is tried-and-tested, cost-effective, easy to install and highly versatile, and will solve your floor space problems quickly and simply without compromising appearance or safety.
